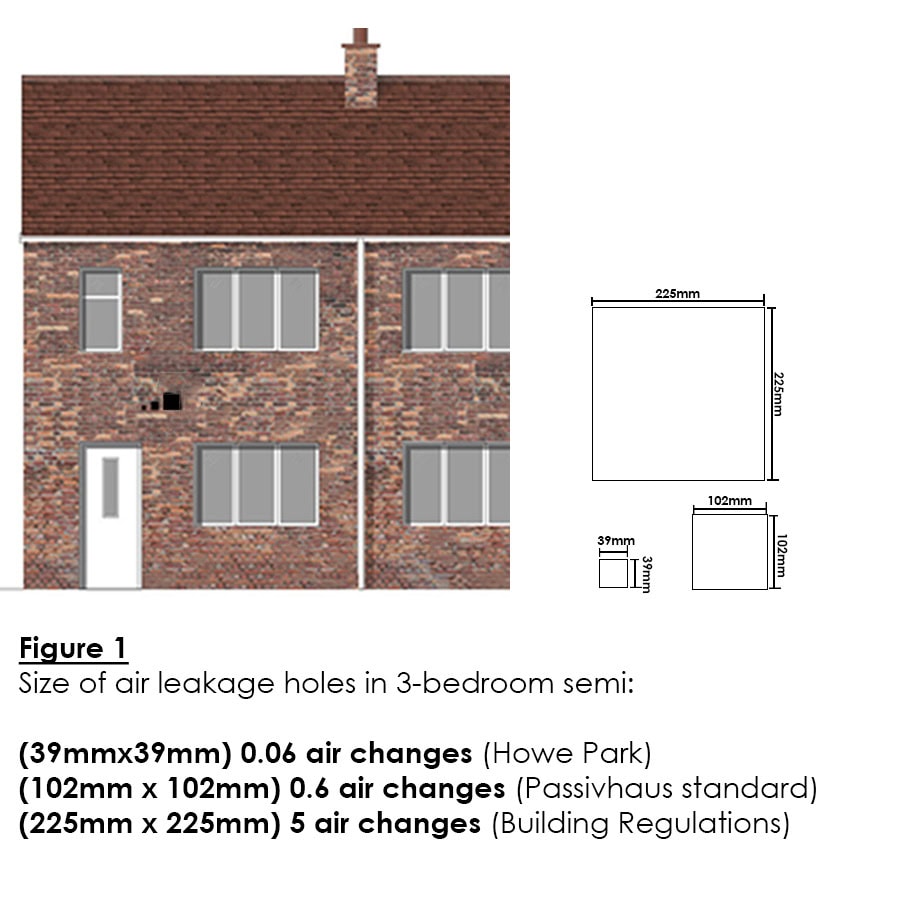Draughts and Airtightness
Our 15th Anniversary celebrations see us updating one of our earliest blog posts on Draughts and Airtightness.
Buildings let in air in places they aren’t meant to. As part of building regulations, we must specially design in ventilation in our buildings such as trickle vents or mechanical ventilation systems to ensure we maintain fresh air in our homes. Unfortunately, there are plenty of areas of unplanned air flow too, making our homes draughty and expensive to heat.
An airtight building can have several advantages when combined with an appropriate ventilation system these include:
- Lower heating bills due to less heat loss,
- Controlled source of fresh filtered preconditioned air,
- Reduced chance of mold and rot because moisture is less likely to enter and become trapped in the building,
- Fewer draughts and therefore increased comfort,
A typical 3-bedroom semi-detached home, built to the current building regulations could have a hole approximately the size of a an A4 piece of paper in unplanned airflow, meaning that it’s like having a small window open all the time, even in the depths of winter! The building regulations have recently updated (2023) making the target (and therefore the hole) half of what it used to be, a step in the right direction to less draughty homes. Figure 1 shows three different sized squares, these indicate the hole sizes for a building regulations home, a standard Passivhaus and our project at Howe Park.
There are lots of common air leakage areas to consider, these include:
- Suspended floors- gaps between the floorboards or concrete blocks.
- Gaps around services going through the building fabric (e.g. any cables, pipes & vents)
- Windows and doors- this can be components not closing tightly enough, the join between the frame and the wall, and even the letter box.
- Floor joists that penetrate the wall construction, can allow air to flow up through the cavity and along the path of the joist.
- Gaps between dry lining and ceilings
- Loft hatches
- Any gaps around ceiling lights, electrical sockets etc.
With thoughtful detailing, using airtightness tapes, membranes and carefully considering the airtightness envelope, these air leakage areas be can minimised. At one of our Passivhaus’ at Howe Park in Milton Keynes we managed to reduce the airflow leakage area down to the equivalent of a 50 pence piece. Below are some images of simple ways to reduce air leakage using airtightness tapes and membranes.


Figure 2- Section showing typical air leakage areas

Figure 3– tapes around any wall, floor or roof penetrations.

Figure 4– tapes around window and door frames.

Figure 5– tapes around any connections

