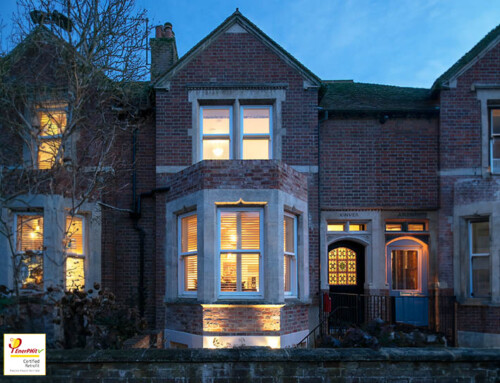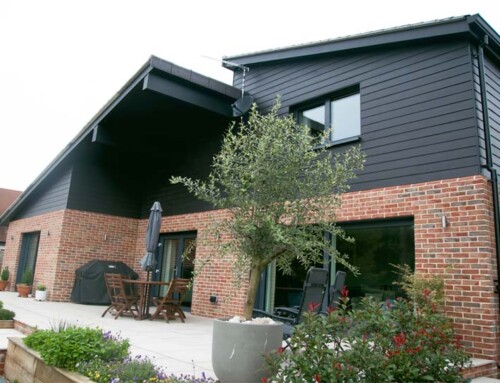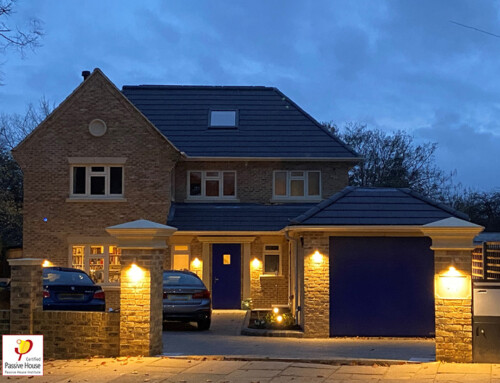Parklands, EnerPHit Plus
Located in the heart of a mature suburban neighbourhood, the Parklands project is a comprehensive deep retrofit of a 1970’s detached home to the rigorous EnerPHit Plus standard – the Passivhaus benchmark for retrofit. This transformation reflects a commitment not only to exceptional energy performance but also to the practical realities of upgrading existing buildings to meet future-ready environmental standards.
Originally a poorly insulated, thermally inefficient property, the building has undergone extensive works including fabric upgrades, airtightness improvements, installation of triple-glazed windows, and integration of renewable energy systems. Careful attention was given to moisture control, thermal bridging, and ventilation to ensure that the health and comfort of occupants are prioritised. The result is a home that performs to exceptional levels of efficiency, comfort, and sustainability, while retaining elements of its original character.
The project demonstrates what is possible within the constraints of an existing structure and planning requirements. It also highlights the collaborative approach between with specialist contractors necessary to deliver high-performance retrofit projects to certified standards. Utilising a phase approach we are now working on the internal insulation and awaiting the arrivial of the airsource heat pump.
Open Days – June 27th to 29th
The Parklands EnerPHit Plus Passivhaus will be open to visitors as part of the international Passivhaus Open Days weekend from 27th to 29th June. During these days, guided tours will be led by both the architect and the residents, offering insights into the design, construction and lived experience of a certified Passivhaus retrofit. This is an excellent opportunity for those interested in the technical aspects of Passivhaus or simply curious about what it’s like to live in such a home.
Booking is essential. To reserve a place, please contact Donna on 01908 886854 or email studio@ecodesignconsultants.co.uk.











