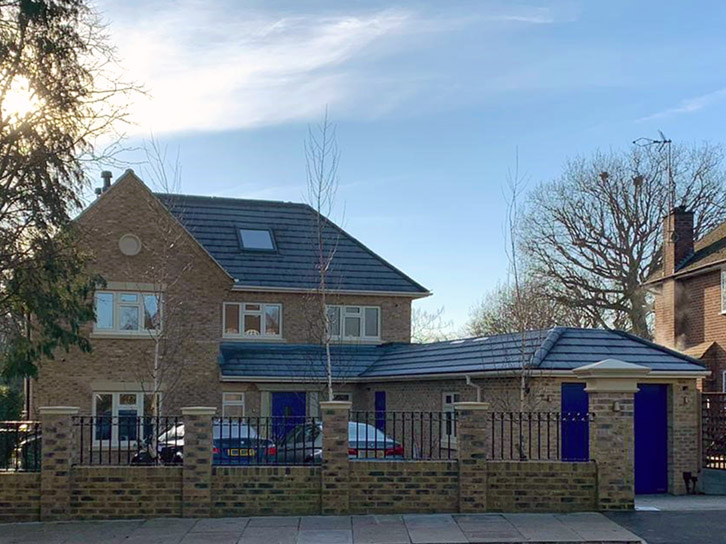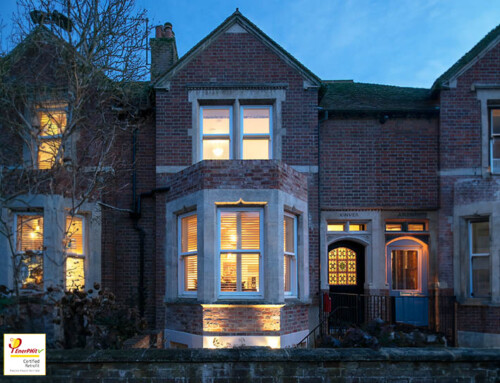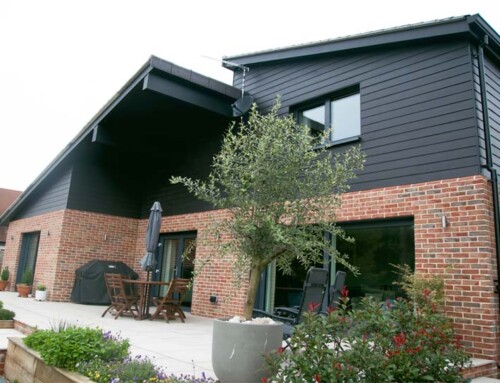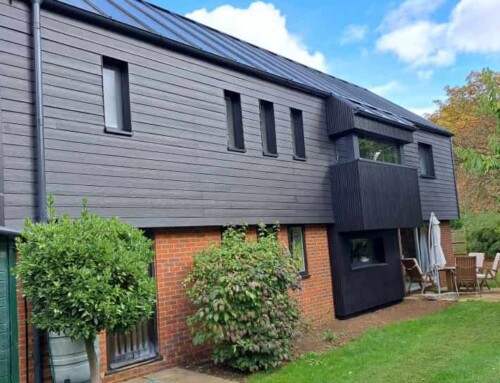St Albans, Passivhaus
This new home is to replace our client’s existing home, it has been designed to meet the client’s desire for a highly environmentally sustainable life, including achieving full Passivhaus certification.
This project threw up the challenges of creating a three-storey home on a narrow site, with a ridge height that wouldn’t exceed that of the neighbouring properties. Clever use of roof angles has created the illusion of a traditional two-storey house from the street and a modern three-storey house to the rear.
Designed to optimise natural light, with careful thought to shading out excessive summer sun, this home will have reduced energy usage and offer improved well-being of the family. Photo-voltaic panels will be incorporated onto the south facing roof to provide a large proportion of the energy requirements for the home. Efficient water fittings, water butts and sustainable drainage solutions will be included to reduce the usage of water.
This is a Certified Passivhaus project.








