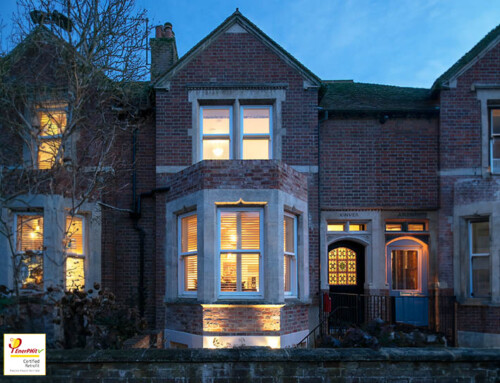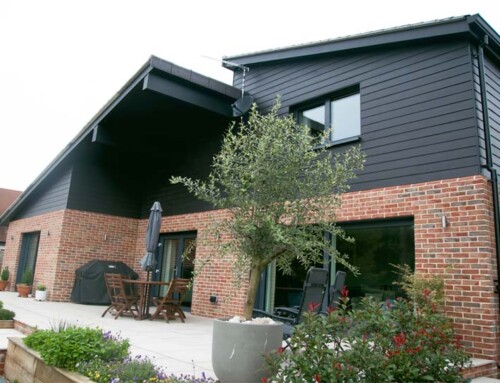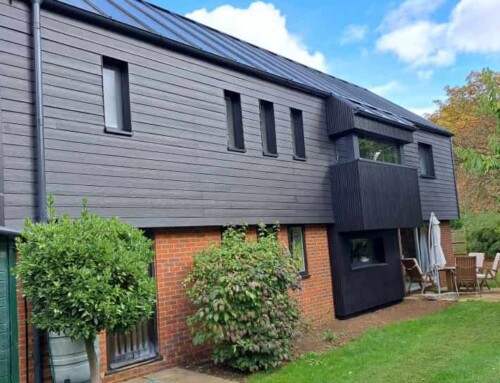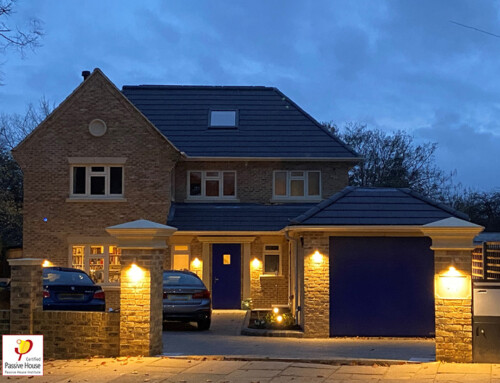Stony Stratford House
Stony Stratford House is a phased EnerPHit retrofit of a late 1970s detached house, originally designed by the Milton Keynes Development Corporation. The client wants this to be their forever home.
The downstairs has been reconfigured into a modern, open-plan living space and a combination of internal and external insulation has been used.
On the outside we’ve utilised various materials including the original facing brickwork, brick slips to match the existing brickwork, and weatherboard cladding.
To maximise on the position, the Southeast facing mono pitched roof houses thin film PV panels.









