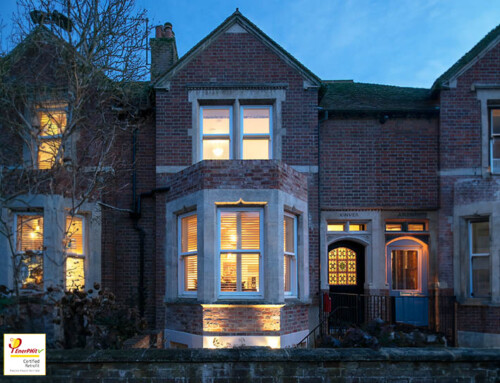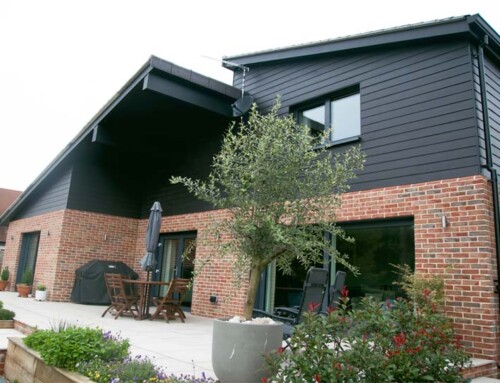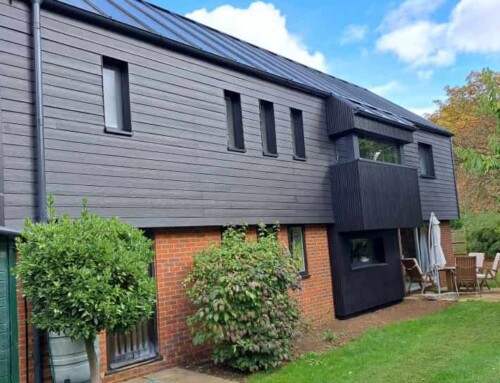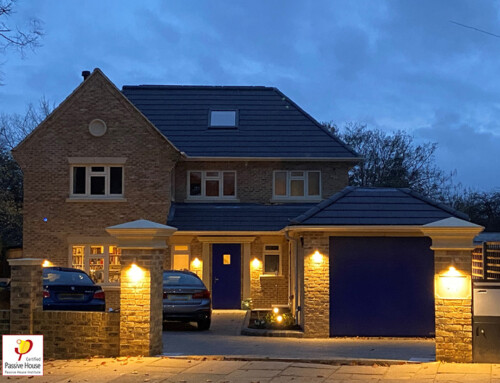Durrance Farm
We worked with the clients on this project to overcome planning restrictions to design a dwelling which allowed independence for each generation while staying connected. The design was developed to allow the client to self-build the annex without affecting family life in the existing home.
The works to the existing house and the extension were designed to meet the EnerPHit standard, the retrofit standard of Passivhaus. The extension was built with an I-beam timber frame, render and timber cladding and the existing home is over clad with insulation and render with new triple glazing throughout. Improving thermal performance of this property is extremely important due to its exposed rural location.










